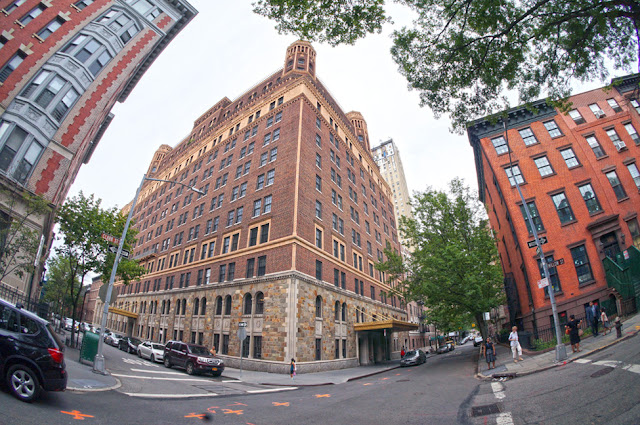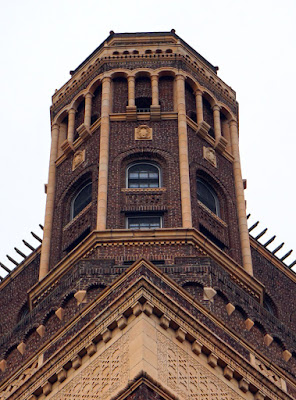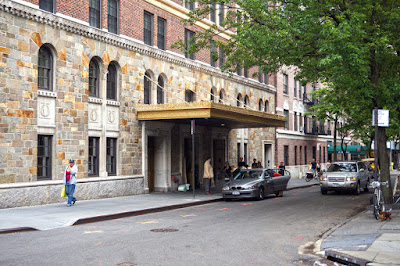 |
| Roman Catholic Church of the Holy Family - San Damiano Mission |
Address: 21 Nassau Avenue
I often pass this church at night when I work late, miss the ferry home and end up slumming it on the L Train. When I pass it, the lights are usually on and the front interior doors are open, allowing a vibrant glow to emanate from the entrance. The Roman Catholic San Damiano Mission leaders who now run the church have done a good job of making the church seem inviting in an otherwise industrial looking corner of Greenpoint. Every time I walk by I can’t help but want to walk in.
 |
| Church Rectory |
 |
| Parochial School |
Slovak immigrants of the Austro-Hungarian monarchy established the Slovak parish of the Roman Catholic Church of the Holy Family in 1905. The congregation first met in the basement of St. Vincent De Paul Church (demolished) on North 4th Street in Williamsburg while their new sanctuary was under construction. Their new house of worship at Nassau Avenue and N 15th Street was completed in 1911. Shortly after moving into their new church, attendance grew to 1,500 parishioners. In addition, a parochial school fronting Nassau Avenue was added in 1918. The school closed in 1970 and is now a daycare. In 2011 the Roman Catholic Church of the Holy Family merged with the Church of Saint Anthony of Padua. Then, in 2015, the church became the Roman Catholic San Damiano Mission.
 |
| Roman Catholic Church of the Holy Family - San Damiano Mission |
The church's design style is Romanesque Revival. The red brick building’s architectural features include a corbeled brick gable, Romanesque arched fenestration, limestone trim and a verdigris dome capped tower. Unfortunately, I can’t find the name of the church's architect.
Sources:
- Cook, Terry Sacred Havens of Brooklyn Charleston South Carolina: The History Press, 2013
- Brian Merlis & Riccardo Gomes Brooklyn's Historic Greenpoint Gomerl Publishing, NJ 2015
- Mcmahon, Joe "San Damiano Mission, Greenpoint" Brooklyn Catholic 6 May, 2015








