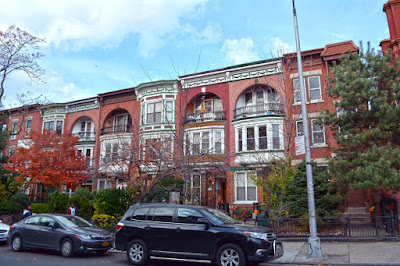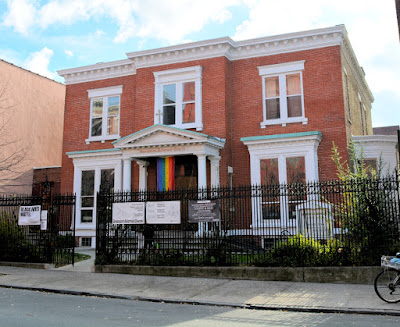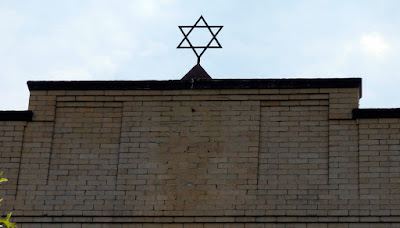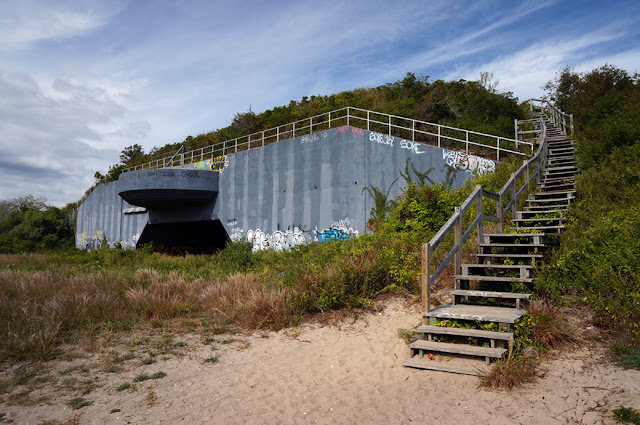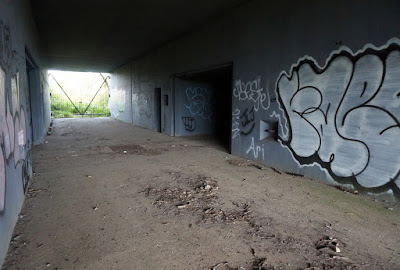 |
| Church of St. Luke and St. Matthew |
 |
| Arch Over Main Entrance to Church |
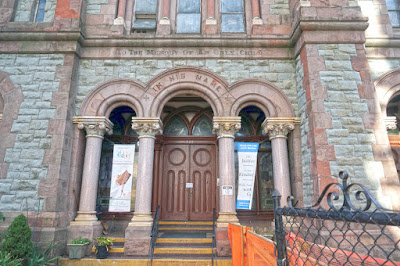 |
| Chapel Entrance |
Neighborhood: Clinton Hill
Adress: 520 Clinton Avenue
The Church
The Church of St. Luke and St. Matthew was not the first at this location. The original church located on this site was built in 1835 for the Trinity Church congregation. However, the congregation was unable to successfully grow and when it couldn’t meet its financial obligations, they lost the property in foreclosure. Their original square rubblestone structure was incorporated into the design of the existing church. The following church to utilize the site was St. Luke’s Protestant Episcopal Church, organized in 1841; the St Matthews congregation didn’t join the church until 1943. Additions to the original structure were added by the new church in 1853 and 1886. A fire destroyed much of the building in 1887. So in 1888-1891 St. Luke’s rebuilt the church resulting in the existing, grand ecclesiastical structure here today.[1] It was and still is the largest Episcopal Church in Brooklyn.[2]
 |
| Church of St. Luke and St. Matthew Interior |
 |
| Rose Window |
 |
Tiffany Stained Glass Church Window
Showing Magi's Visit to the Infant Jesus |
 |
| Ceiling Above Choir & Apse |
 |
| Organ, Light & Pulpit |
 |
| Church of St. Luke and St. Matthew Reredo |
Architecture
Designed by John Welch, the church boasts a classically inspired façade modeled after the basilicas of Italy.[1][2] John Welch was a Brooklyn architect responsible for designing many churches. The AIA Guide to New York City refers to the church’s style as “Eclecticism gone berserk”.[3] Indeed, there are elements of several design motifs contained within the building; although, Romanesque Revival is the dominant architectural style. The façade features “greenish stone walls, Romanesque arches, and Ruskinian Gothic polychromy in three shades of brown”.[3]
The twenty eight foot diameter rose window over the entrance, one of the largest in Brooklyn, was donated by the children of the Sunday School in 1890.[1] Most of the windows in the nave were produced by Tiffany and installed in 1896-1897.[1][2] All but one of the sets of stained glass windows has a scriptural theme. Although, the north and south transepts were originally furnished with pews, they are now more open and house religious artifacts including an altar from the Church of St Michael on Adelphi Street. The pulpit was dedicated after the church was rebuilt in 1890. On opposite sides of the chancel is the organ, built by M. P. Mollar in 1916, and wood choir stalls.[1] The apse windows, alter and reredos are part of the 1853 construction.[2]
For a more detailed history of the church visit it during Open House New York. They participate in OHNY every year.
More Photos
References:
- “The Church of St. Luke and St. Matthew, A Guide to the Building” Church Brochure for OHNY
- Cook, Terri Sacred Havens of Brooklyn. Charleston South Carolina: The History Press, 2013
- White, Norval, Willensky, Elliot, and Leadon, Fran AIA Guide to New York. Oxford University Press, 2010













