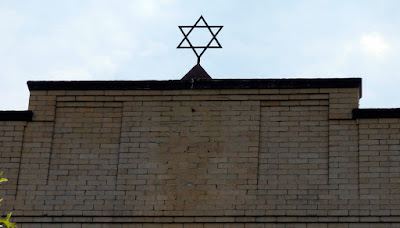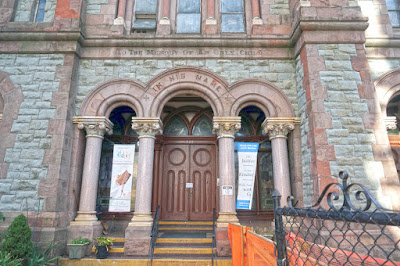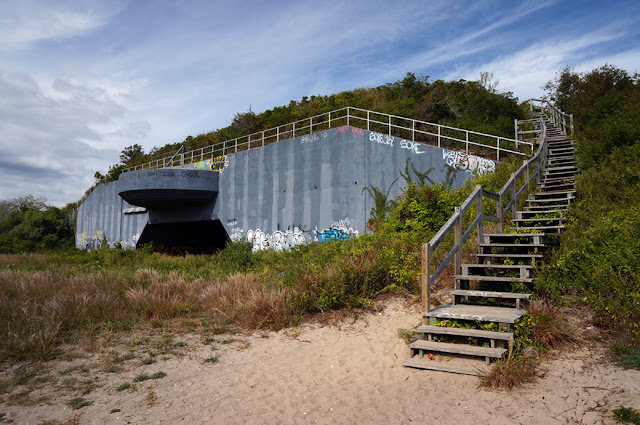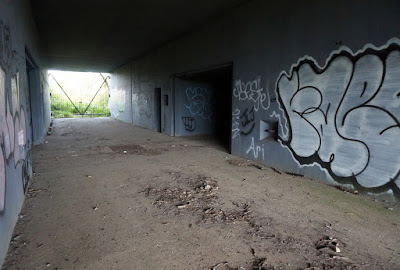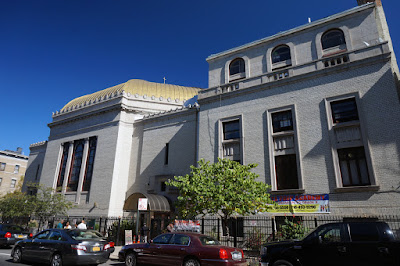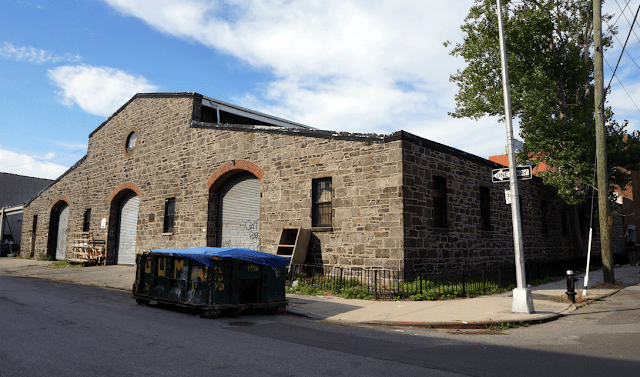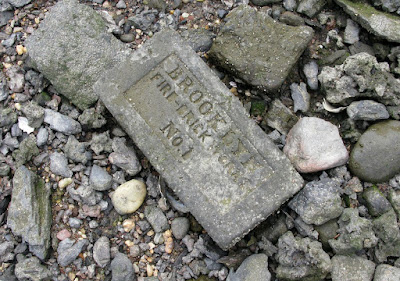 |
| Greenpoint Shul - Congregation Ahavas Israel |
Adress: 108 & 110 Noble Street
Shul History
The buildings occupied by the Ahavas Israel Jewish congregation in Greenpoint were once two separate Synagogues. The now defunct Temple Beth-El Synagogue was a reform congregation organized in 1886. They met in Germania Hall on Franklin Street prior to purchasing the structure on 108 Noble Street from the Church of the Reconciliation in 1887. The Church of the Reconciliation building was constructed ca. 1871.[1][2] Under the leadership of Rabbi M.J. Luebke their services were held in German and Hebrew. After the dismissal of Luebke in 1897, sermons were given in English.[1] Originally located in Keramos Hall on Manhattan Avenue, Congregation Ahavas Isreal partnered with the Congregation Shayrish Israel (Congregation of the Relic of Israel) and began construction on their new synagogue adjacent to the Temple Beth-El Israel in 1904.[1][2] As industries left Greenoint much of Temple Beth-El’s congregation went with them. With a shrinking congregation the Temple Beth-El disbanded.[3] Today, Ahavas Israel owns both buildings and is the last of five synagogues in Greenpoint.[1][3]
 |
| Temple Beth-El & Ahavas Israel Windows |
The building formerly occupied by Temple Beth-El has Gothic-Revival features on a townhouse like frame. Ahavas Israel had their building designed in the Romanesque Revival style. The difference in styles is most apparent in the fenestration of the two buildings. The Temple Beth-El building has lancet windows and an entrance with a pointed arch, typical features of its style. Ahawath Israel’s original house of worship features rounded Romanesque arches. It’s worth noting that the Beth-El building once had a square dome at the front of it.
Interior
Ahavas Israel’s original sanctuary is cream colored and surrounded by a wood-faced balcony. Overhead is a barrel vaulted ceiling with three skylights. Additional light is provided by a Victorian era chandelier with frosted glass.[3] Additional details regarding the building’s interior listed in the book “Sacred Havens of Brooklyn” are quoted below.
All eyes are drawn to the holy ark, guarded from above by golden lions of Judah that flank gilded tablets of the Ten Commandments. A wheel window above the ark is filled with the stained-glass Shield of David outlined in red against a turquoise sky. Colorful stenciling surrounds the window and ceiling, while a dark wood bema, the reading of the table for the Torah scrolls, has brass menorahs on each corner.
References:
- Brian Merlis & Riccardo Gomes Brooklyn's Historic Greenpoint Gomerl Publishing, NJ 2015
- "Our History" GreenpointShul.org
- Cook, Terri Sacred Havens of Brooklyn. Charleston South Carolina: The History Press, 2013
