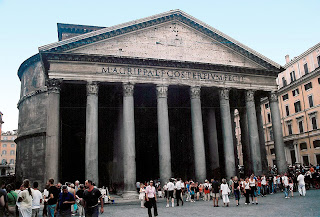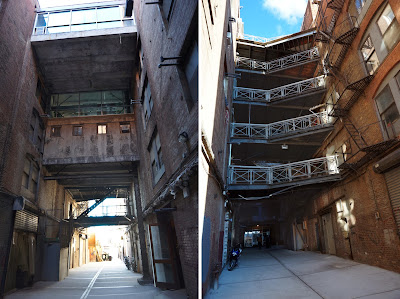 |
| St John's Evangelical Lutheran Church |
Neighborhood: Greenpoint
Address: 155 Milton Street
Congregation History
The Saint John's Evangelical Lutheran Church congregation of Greenpoint was founded in 1867. The congregation’s services were first held at Union Hall on Manhattan Avenue prior to building their first church on Leonard Street near Greenpoint Avenue in 1869. The original church was a wood frame building with a capacity for 350 people. In addition to the church, the congregation founded a parochial school with instruction in German and English. Outgrowing its original sanctuary, the congregation purchased the Milton Street site in 1890.[1]
In the early 1900s the congregation continued to grow until the neighborhood’s demographics began to change. During the latter half of the twentieth century, the congregation declined as Greenpoint became a predominantly Polish, Roman Catholic enclave. However, over the years the church has maintained a core fellowship that continues to thrive to this day.
 |
| Evangelische-Lutherische St. Johannes Kirche |
 |
| Architectural Details |
 |
| Sanctuary |
 |
| Apse |
Saint John’s Evangelical Lutheran Church was built 1891-1892 to replace the original building on Leonard Street. The church was designed by architect Theobold Engelhardt in a German Neo-Gothic style.[2] Born in Williamsburg in 1851, Theobold Engelhardt was a prolific North Brooklyn architect that helped define the built environment of Greenpoint, Williamsburg, and Bushwick. Some of Engelhardt's other architectural contributions to north Brooklyn include the Greenpoint Home for the Aged, Northside Savings Bank and a few of the Eberhard Faber Pencil Factory buildings (60-64 Kent Avenue).[3] The church is constructed of Philadelphia pressed brick and rugged granite.[1] Helping to balance the façade’s composition is a lone flying buttress acting as a visual counterweight to the tower which is capped with a slate clad spire.[4] The church interior features blue vaulted ceilings, wooden pews, and Gothic style pendant light fixtures. There are six memorial windows which were donated by members of the congregation and the Ecce Homo window, above the alter, was a gift from the pastor. In 1927 the church was redecorated and refurnished. The central crucifixion window was added and the existing pulpit, constructed of wood from Germany’s Oberammergue forest, was added.[1] In addition, there is an organ in the mezzanine over the main entrance.
 |
| Jardine & Son Pipe Organ in Mezzanine |
 |
| Organ Pipes |
| Jardine & Son Pipe Organ |
The organ is a tracker-action Jardine & Son 1214 Pipe Organ.[1] Jardine & Son was a New York based organ maker. Prior to closing their doors in 1899, the company produced approximately 1,300 pipe organs in the United States and Mexico. Of the thirteen hundred organs, fewer than 100 remain.[5] Additional information about the organ can be found on the Organ Society Database.
References:
- "St. John's Evangelical Lutheran Church" Church History Brochure
- White, Norval, Willensky, Elliot, and Leadon, Fran AIA Guide to New York. Oxford University Press, 2010.
- Morris, Montrose Brownstoner. "Walkabout: Theobold Engelhardt, Architect" Online (10 October 2010).
- Morrone, Francis An Architectural Guidebook to Brooklyn. Gibbs Smith, Publisher, 2001
- "George Jardine & Son Tracker Organ" The United Methodist Church at New Brunswick


















