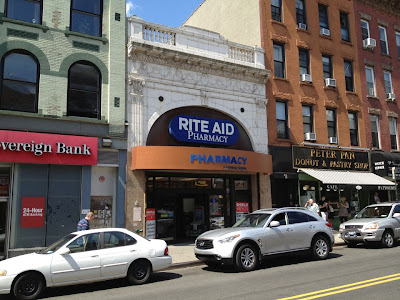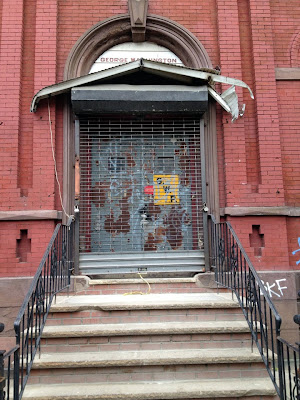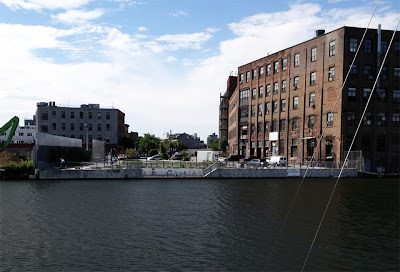The theater which bears the name of one of Greenpoint's founding families who moved to the area in the mid 1600s was built on the site of Jacob Meserole's home.[1] The single screen theater could seat 1,978 people and was a first run theater throughout its existence. The Meserole Theater
first opened in 1921 and closed in 1978. After closing in 1978 the theater
was converted into a roller skating rink and later became a retail space.[2]
 |
| Meserole Theater, August 2013 |
Now a Rite
Aid pharmacy, the old Meserole Theater is one of my favorite buildings in
the neighborhood. It is the pharmacy I use even though it's the furthest local
drug store from my apartment. Regardless of the generic chain store that resides within, the original interior with much of its
ornamental detailing, domed ceiling and disco ball have been left intact.
The building has retained some of its
soul in spite of its revolving tenants.
I first discovered the place several years ago when I was getting
a prescription filled and inquired about the disco ball and cavernous
domed ceiling in the main part of the building. The clerk behind the counter
said that the place used to be a dance hall and prior to that a theater.
She also informed me that the
projector could still be seen if I looked into the balcony above the
pharmacy counter. In fact,
it was a roller skating rink, not a dance hall and some wood seating is all that remains in
the balcony but she was right about it being a theater. I recently
read that the owner would like to see the building return to its
former glory as a theater if Rite Aid decides not to renew its lease. Many
historic buildings are repurposed to stay relevant, so for this building
to reestablish itself as what it was originally designed for almost
one hundred years ago would be unique.
 |
| Rear of Meserole Theater |
The anonymous rear of the building on Lorimer Street gives a better indication of the grand scale of the interior.
 |
Meserole Theater Interior
from Under the Balcony |
The screen used to be on the back wall where the "cosmetics" sign is and the space occupied by a sea of colorful sundries is where the seating was.
 |
| Meserole Theater Balcony |
With black paint on the walls of the upper floor the depth of field is distorted but the balcony seating is just below the back row of light fixtures seen in this photo. I was told that the projector was located in the center aisle. At some point I hope to finagle my way to the upper floor and balcony to confirm what I was told, as well as take some photographs of the space.
 |
| Dome and Disco Ball |
At one time a chandelier hung where the disco ball now dangles over the merchandise.
 |
| Dico Ball |
 |
Corinthian Style Capital
Balcony & Decorative Molding |
References:
- Tiebout, Cornelius "Greenpoint Yesterday and Today"
- Robert R. "Meserole Theater" Cinema Treasures. online.























