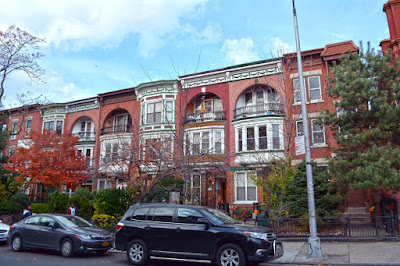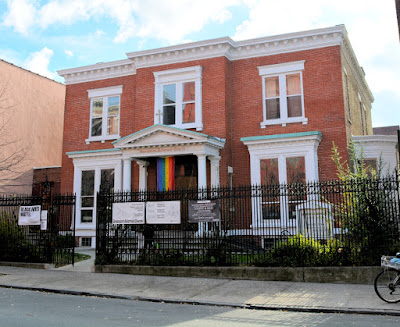 |
| 93 & 95 Milton Street |
 |
| 97 & 99 Milton Street |
 |
| 101 & 103 Milton Street |
 |
| 105 & 107 Milton Street |
 |
| 109 Milton Street |
The buildings in the above photos were designed and built by James R. Sparrow in 1873-1874. The buildings were designed in the then popular Renaissance Revival Style.[2] They adhere to the design principal of unity by maintaining a uniform height, fenestration and design style with matching details. Each façade was once painted in its own color to discern its individual identity.[1] According to the Landmarks Preservation Commission Report, the houses were likely built as two-family residences. Most of the homes were sold to craftsmen that worked in the local trades. However, the buildings at 105-109 Milton Street were kept by the Sparrow Family as an investment. Most of the cast iron fences, as well as the stoop balustrades are original.[2]
 |
| 111 Milton Street |
No. 111 is a neo-Grec style residence built circa 1881-82 by Thomas C. Smith.[2] Smith lived at the small mansion at 138 Milton Street. The Smith home is now the Greenpoint Reformed Church. Smith was the primary developer of Milton Street and designed the majority of the homes that still line the block.[3] I have more on Smith and his former home in an earlier post on the Greenpoint Reformed Church.
 |
| 115 Milton Street |
This two-story brick building is a Neo-Classical row house built by Dr. Charles A. Walters ca. 1894. The property was developed as an investment by Walters who lived next door at No. 111.[2]
 |
| 117 Milton Street |
Thomas C. Smith built the Italianate style house pictured above. The house is a brick structure built atop a rusticated brownstone basement. The house has retained its original stoop balustrade and garden railing, as well as its window guards at the basement.[2]
 |
| 119 & 121 Milton Street |
 |
| 123 & 125 Milton Street |
The houses are a row of four brick neo-Grec style residences built in 1876 by Thomas C. Smith. They are in two pairs designed to appear like two larger homes.[2] Unfortunately, the façade of the house at 125 Milton Street has been disfigured and no longer resembles its original historic design. I am not sure why the facade was changed but it now looks like a bad repair job on a damaged building, leaving little historic value. Also, the cornice that spans 123 and 125 has been painted a different color for each address which looks like a mistake.
 |
| 127 & 129 Milton Street |
Built circa 1876, these homes were also designed and constructed by Thomas C Smith. Due to “renovations” No. 127 no longer has its 19th century character. In the photo it is hiding behind the evergreen shrub but don't worry, you're not missing much. As a reference to what it would have looked like, No. 129 has remained largely unaltered, retaining its Italianate style.[2]
 |
| 131 & 133 Milton Street |
The next pair of houses adds to the Smith collection of Milton Street structures. Differing from the last two, these were designed in the French influenced Second Empire style. Although No. 131 has been modified, both buildings retain their mansard roof and original iron work.[2]
 |
| 135 & 137 Milton Street |
More Smith homes… The houses were built in 1878 in the neo-Grec style. The buildings had a two story bay that rose from the basement to the second floor at the side of each entrance which have since been removed. At No. 135 there is a picture window where the bay used to be and 137’s bay location has been covered with aluminum siding.[2]
 |
| 139-151 Milton Street |
This brings me to my favorite of all of Thomas C. Smith’s houses. This row of Queen Ann style residential structures maintains a unique identity on the street due to its small arched and recessed loggias.[1][2] The homes are unified by the loggias, as well as the types of brick used, lintels and galvanized-iron roof cornices.[2] If I could buy any building on the block it would be one of this group.
 |
| St. Johns Evangelical Lutheran Church |
St. Johns Evangelical Lutheran Church
 |
| 159, 161 & 163 Milton Street |
This building split between three addresses/entrances is a neoclassical structure constructed between 1904 and 1909.[2] The building is constructed of red brick on a first floor built of limestone.
References:
- White, Norval, Willensky, Elliot, and Leadon, Fran AIA Guide to New York. Oxford University Press, 2010.
- NYC Landmarks Preservation Commission Designation Report 14 September, 1982
- Spellen, Suzanne "Building of the Day: 138 Milton Street" Brownstoner.com 5 October, 2015









