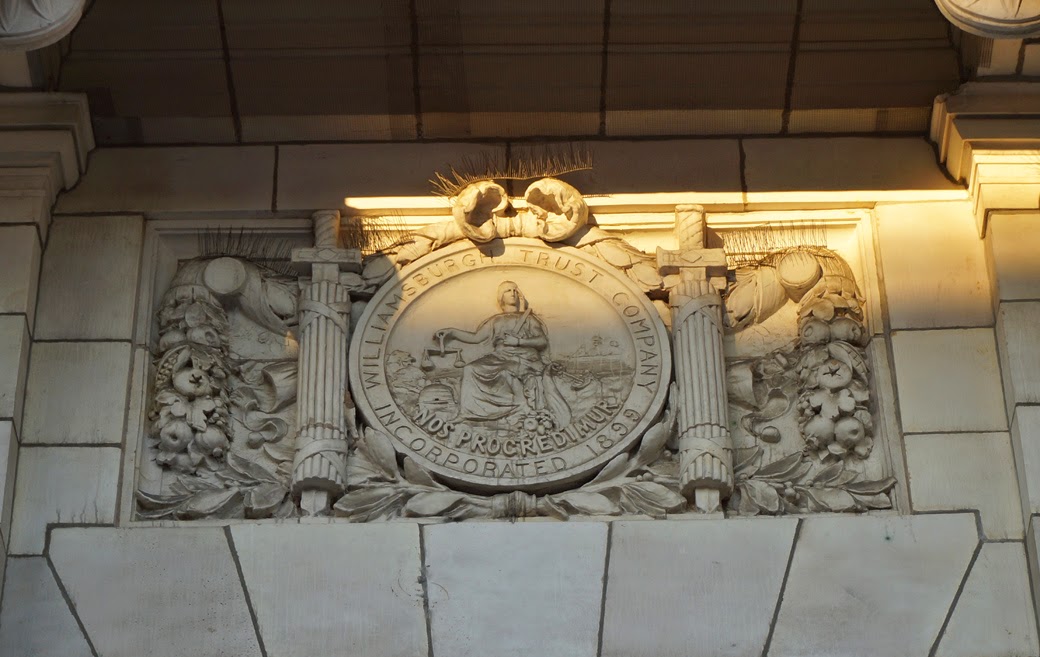 |
| Williamsburg Trust Company South Facade |
 |
| Williamsburg Trust Company East Facade |
 |
| South Facade Relief 1 |
 |
| South Facade Relief 2 |
 |
| South Facade Relief 3 |
Above are the terra-cotta reliefs that sit atop the building's south facing entrance.
 |
| East Facade Relief 1 |
 |
| East Facade Relief 2 |
 |
| East Facade Relief 3 |
References:
- White, Norval, Willensky, Elliot, and Leadon, Fran AIA Guide to New York. Oxford University Press, 2010.
- Morrone, Francis An Architectural Guidebook to Brooklyn. Gibbs Smith, Publisher, 2001.



















































