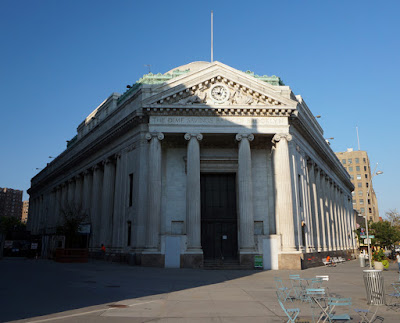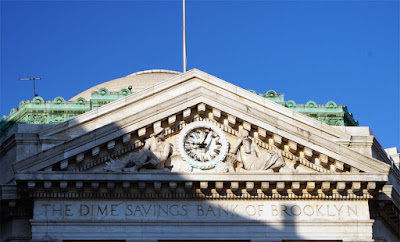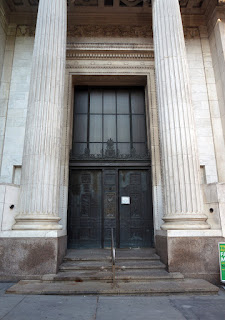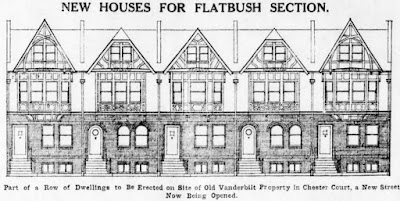 |
| Greenpoint Carnegie Library - Historic Postcard |
 |
| Existing Greenpoint Library |
 |
| Greenpoint Library Entrance |
 |
| Greenpoint Library Mural |
On the corner at 107 Norman Avenue and Leonard Street, where the existing Greenpoint Library sits used to be a brick and limestone Classical Revival style Carnegie Library.[1] Libraries were one of steel magnet Andrew Carnegie’s favorite philanthropic ventures. Any municipality that provided a site and would fund, stock and support a new library could receive funding for design and construction of the building from Carnegie.[2] Designed by architect R.L. Daus, the Carnegie Library received praise from the Greenpoint Star for its “tasteful simplicity”.[1][2] The building was constructed in 1906 at a cost of 75 thousand dollars and was Brooklyn’s 8th Carnegie Library. Unfortunately, the structural integrity of the building’s foundation was compromised and since it was "too expensive to repair", in 1970 the library was demolished.[2] The existing library was built in 1973; the mural by artist Leslie A. Wood gracing the structure’s walls with some much needed visual appeal was painted in 2013.[1]
Sources:
- Greenpoint Library BrooklynLibrary.org
- Brian Merlis & Riccardo Gomes Brooklyn's Historic Greenpoint Gomerl Publishing NJ 2015


















