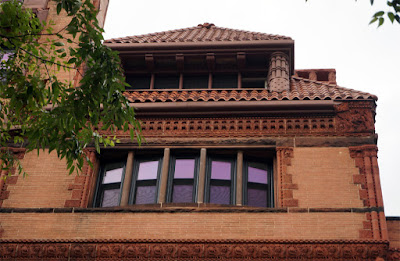 |
| Herman Behr Mansion |
 |
| Upper Facade |
Location: 82 Pierrepont Street
Architecture
This Richardson-Romanesque Style Mansion turned condos was built in 1889 at a cost of $80,000. Prominent Brooklyn architect Frank Freeman was commissioned by Herman Behr to design the imposing structure. Other buildings designed by Freeman include the Brooklyn Fire Headquarters, Eagle Warehouse, and Brooklyn Union Gas Company Headquarters. The Behr Mansion was described by New York Times journalist Christopher Gray as “one of the real treats of Brooklyn Heights, a Romanesque color-fantasy of salmon brick, terracotta and rock-faced sandstone with crazy animal ornament reminiscent of modern, violent comic books – grimacing lizards, lions and dragons”. A complete, five paragraph, architectural description can be found in a Brooklyn Daily Eagle article from 1890.
 |
| Tiled Roof and Terracotta Trim |
 |
| Stone Turret With Stained Glass Upper Window Panes |
Herman Behr (1847-1934) was a 19th and early 20th century industrialist. He immigrated to the United State from Germany with his family at the age of three. After leaving his job as a glue jobber in 1872, Behr started his business producing sand paper. He began in a one-room shop but quickly grew his enterprise into one of the leading sand paper manufacturers in the country. The other notable Behrs include two of his sons. Herman’s son Max was a professional golfer and his son Karl was a pro tennis player. Karl was also famous for having survived the sinking of the Titanic. He had been pursuing Helen Monypeny Newsom, his sister’s friend, as she traveled abroad. Her mother had taken her on a trip to Europe in an effort to discourage their relationship. The plan didn't work since the couple eventually married. For their trip home they all boarded the Titanic. Below is Karl’s tale of how they escaped the doomed vessel.
“I knew exactly where the lifeboats were, so we went to the top deck. All was perfectly calm. We waited while the first boat was being filled and lowered. We went in the second boat. At that time we supposed there were plenty of lifeboats for all the passengers. One of the ladies asked Mr. Ismay whether the men could go with her. I heard Mr. Ismay reply quietly: 'Why, certainly, madam.’ We all got go into the boat. Even then it was not filled, and Mr. Ismay ordered an officer and two or three more of the crew to join us. We were apparently the last passengers on the top deck.”
 |
| Covered Hotel Style Entrance |
 |
| Rear Enlargement for Former Hotel and Side Entrance |
In 1919, after Herman Behr and his family moved upstate, the mansion was sold. It was then enlarged and converted into a hotel known as The Palms. During the hotel’s decline, it was run as a brothel. According to an old newspaper article by the Phoenix, author and legendary prohibition era madam Polly Adler "reportedly found a home there". In 1961 the Palms was shuttered and the property was sold to become the "Franciscan House of Studies". It was used as a home for Franciscan Monks until it was bought by a developer in 1976 and converted into a condo building with 26 units.
Sources:
- White, Norval, Willensky, Elliot, and Leadon, Fran AIA Guide to New York. Oxford University Press, 2010
- Gershun, Martha "Franciscan Mansion Sold to Become Apartments" The Phoenix 13 May, 1976
- Carlson, Jen "The Brooklyn Apartments That Have A Titanic History" Gothamist 21 July, 2013
- Taylor, Chuck "Pierrepont's Beloved Herman Behr Mansion Shrouded in Netting" Brooklyn Heights Blog 15 August, 2012
- Gray, Christopher "Streetscapes/Frank Freeman, Architect; After a Century, a Fond Remembrance" New York Times 26 February, 1995
- Santoro, Lisa M. "The Many Lives of the Herman Behr House" Curbed 4 May 2016
- "H. Behr & Co., 29 Tiffany Place, Brooklyn, NY, 2014" Waltergrutchfield.net
i walk every morning in front of this building and i was always asking 'what is it?'.
ReplyDelete