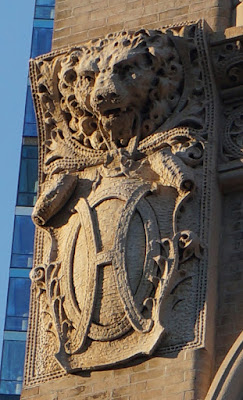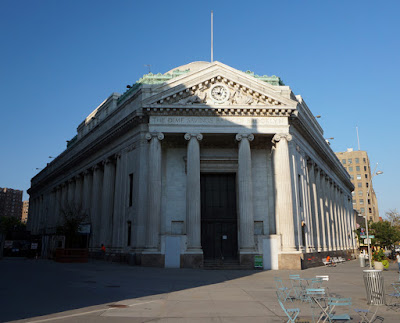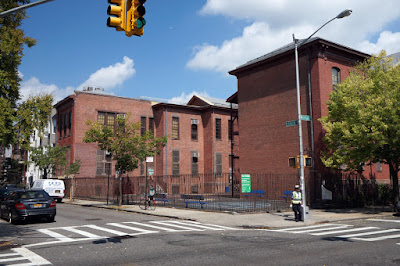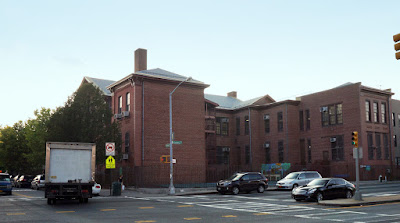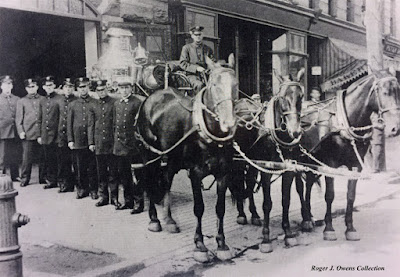 |
| St. Stanislaus Kostka Church from Diamond Street |
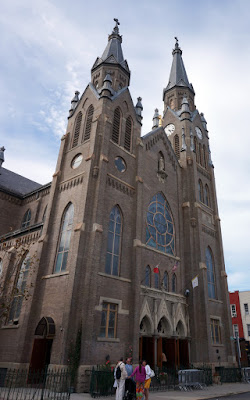 |
| St. Stanislaus Kostka Church |
Address: 607 Humboldt Street
Church History
Until 1896 Greenpoint's Polish residents had to commute to St. Casimir’s in Ft. Greene for church services in their native language. Anticipating an increase in demand for services in Polish, Father Leon Wysiecki of St. Casimir’s established a new church in Greenpoint. He began by purchasing 10 lots at Humboldt Street and Driggs Avenue. Then, Father Wysiecki had a wood frame church erected to serve the community until his vision of a larger church could be realized. St. Casimir’s administered the church until Father Wysiecki became its pastor 1898. Following the wood framed church was the structure we see today. The existing monumental house of worship was dedicated on November 13, 1904 during the Feast of St. Stanislaus Kostka.[1]
St. Stanislaus Kostka Church in Greenpoint is the oldest and largest remaining Polish Catholic congregation in Brooklyn and it maintains its Polish cultural and social traditions.[2][3] The church continues to celebrate Koleda, the January feast of the three kings, Polaski Day, the signing of Poland’s constitution in 1791, and other Polish national holidays. In addition, the church has kept archives documenting its parishioners support for the people who struggled for survival in Poland during the two world wars.[3] St. Stanislaus offers mass in English and Polish; however, English Mass is held in the basement while Polish Mass is held in the main sanctuary.[4]
 |
| View of Transept from Broome Street |
 |
| St. Stanislaus Kostka Church Recessed Sculpture |
 |
| St. Stanislaus Kostka Church Commemorative Plaque |
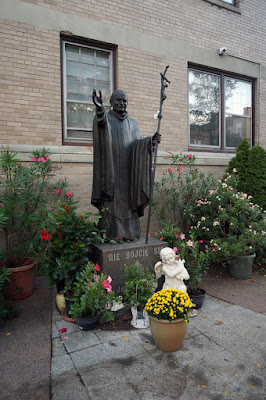 |
| Karol Cardinal Wojtyla (a.k.a.Pope John Paul II) |
The church’s rich architectural detailing and brick masonry sits in stark contrast with the clapboard and aluminum siding of the neighborhood it resides in. A Neo-Gothic structure, St. Stanislaus features asymmetrical twin spires, pointed arches and a high pitched roof. Marble columns, gilded arches and stained glass windows can be seen in the nave, as well as a “lavishly painted vaulted ceiling” that includes a choir of angles. The church’s art collection includes an oil painting of the French Carmelite nun Theresa, a portrait of the Black Madonna is displayed on a side alter, and two large murals for the Patron Saint Stanislaus can be seen. In addition, there is a portrait and an exterior bronze sculpture of Pope John Paul II (1920-2005), the first Polish Pope.[3] The former Pope visited the church as a Cardinal in 1969.
References:
- Brian Merlis & Riccardo Gomes Brooklyn's Historic Greenpoint Gomerl Publishing, NJ 2015
- White, Norval, Willensky, Elliot, and Leadon, Fran AIA Guide to New York. Oxford University Press, 2010
- Cook, Terri Sacred Havens of Brooklyn. Charleston South Carolina: The History Press, 2013
- Catholic Churches of Manhattan Williamsburg: St. Stanislaus Kostka (Greenpoint, Brooklyn)



