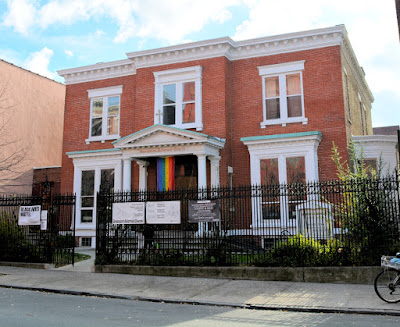 |
| Greenpoint Reformed Church |
Address: 138 Milton Street
The Greenpoint Reformed Church is an odd one. Among the many churches still in operation in Greenpoint, it is not a Romanesque or Gothic Revival structure built on a grand scale; it is a humble mid 19th century mansion. That is not to say it’s not a beautiful building. If it were still being utilized as a residence here in North Brooklyn it would be a symbol of wealth. So, how did the church begin and how did it end up in a house?
The Church
The church began in 1848 as the Reformed Dutch Church of Green Point in a building located on the north side of Java Street near Franklin Avenue. The building was a gift of Magdalena Meserole. The expanding congregation eventually required a larger house of worship, at which point they commissioned architect William Ditmars to design a new structure on Kent Street. Built in 1870, the building remains to this day; however, the Reformed Dutch Church of Greenpoint congregation moved to the Thomas C. Smith mansion on Milton Street in 1944 where it remains under a slightly different name.[1] The church purchased the building from the YMCA, the organization that owned it after the Smith Family.[2] Once the church moved it was renamed to Greenpoint Reformed Church.[1]
The House
The mansion that currently houses the church was the residence of Thomas C. Smith, a prominent Greenpoint resident, successful businessman and builder.[2] The Italianate Greek Revival style house was built in 1867.[3] At that time, architecture did not exist as the organized profession we know today. So, as a builder, Smith designed and constructed his house. He also built many of the other homes on Milton Street.[3][4] The house’s architectural characteristics are described in a section of the Landmarks Preservation Commission Reprt:
Built of brick, No. 136-138 is a freestanding, two story house, which is three bays wide. The full-height central bay projects, creating a pavilion. The entrance is protected by a portico with two smooth Tuscan columns carrying a modillioned pediment with raking cornice. Pilasters echo the columns where the pediment meets the façade. Above the entrance is a double window enframed by a simple sill and pilasters carrying a bracketed lintel. Projecting double window bays with architrave moldings and modillioned cornices flank the entrance at the ground floor. Above these are double windows with corbelled sills and cap-molded lintels. A cornice carried on neo-Grec brackets crowns the house.[4]
Thomas Smith & Union Porcelain Works
In addition to being a builder, Thomas Smith was a producer of various porcelain wares. Smith had acquired a small porcelain doorknob manufacturing company to satisfy a debt. After the acquisition he studied the porcelain industry in England and France, then returned to retool the fledgling company to make it “the first hard porcelain factory in the United States”. He named the new enterprise Union Porcelain Works. The company manufactured restaurantware, industrial parts, tiles and other products. Union Porcelain Works closed in 1922 and the factory no longer exists but you can still see some of the company’s products at the Brooklyn Museum.[2]
 |
| Milton Street After Filming the Knick |
 |
| Greenpoint Reformed Church as Minetta Negro Infirmary |
References:
- Brian Merlis & Riccardo Gomes Brooklyn's Historic Greenpoint Gomerl Publishing, NJ 2015
- Spellen, Suzanne "Building of the Day: 138 Milton Street" Brownstoner.com 5 October, 2015
- White, Norval, Willensky, Elliot, and Leadon, Fran AIA Guide to New York. Oxford University Press, 2010
- NYC Landmarks Preservation Commission Designation Report 14 September, 1982
- Jen G. "Greenpoint Filming The Knick: Horses on Milton St - Today" Greenpointers.com 23 October, 2013


This comment has been removed by the author.
ReplyDelete